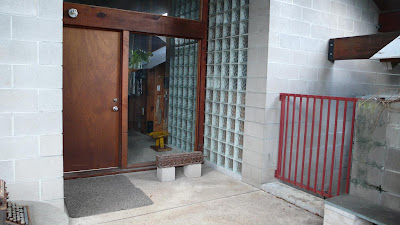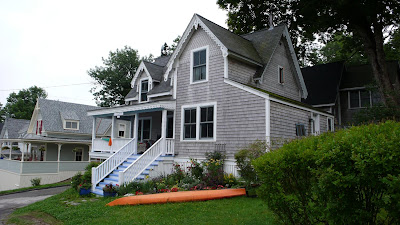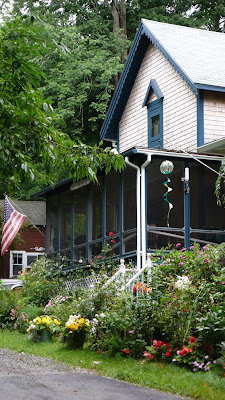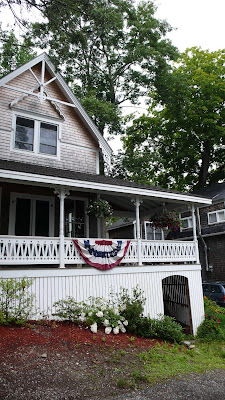 A few months ago, Apartment Therapy featured the SoHo loft of Michele Varian and Brad Roberts. Michele, a world traveler and collector, describes the space as an old school rustic NYC loft meets eccentric English manor. The space has interesting arrangements of pieces that play with light and air as it reaches the inner rooms of the loft.
A few months ago, Apartment Therapy featured the SoHo loft of Michele Varian and Brad Roberts. Michele, a world traveler and collector, describes the space as an old school rustic NYC loft meets eccentric English manor. The space has interesting arrangements of pieces that play with light and air as it reaches the inner rooms of the loft.The organic home metabolized over 10 years, and Michele offers the following advice, "Only buy things that you LOVE and then figure out how to work them into your space. That way you are always surrounded by things that make you happy and your home will be a reflection of you and not look like anyone else's." This emphasis on less mass market appeal thus creates individuality in design.
 Glass bottles hanging over the stove create visual separation from the kitchen.
Glass bottles hanging over the stove create visual separation from the kitchen.Note the pendant lamp that is mixed in and allows the bottles to glow at night!
 Michele made these counters by gluing and clamping together strips of wood.
Michele made these counters by gluing and clamping together strips of wood.She then placed the counters on wood shelves, that are found throughout the house, and are an old stained IKEA product.
 Why cover up great walls with huge paintings when you can use old frames to group smaller pieces together?
Why cover up great walls with huge paintings when you can use old frames to group smaller pieces together? Repurposed metal doors mats allow light and air to circulate between the bedroom and main front room.
Repurposed metal doors mats allow light and air to circulate between the bedroom and main front room.The grill work creates a mosaic pattern of light and shadow on the walls.
Photos by Jill Slater









































































































.png)



